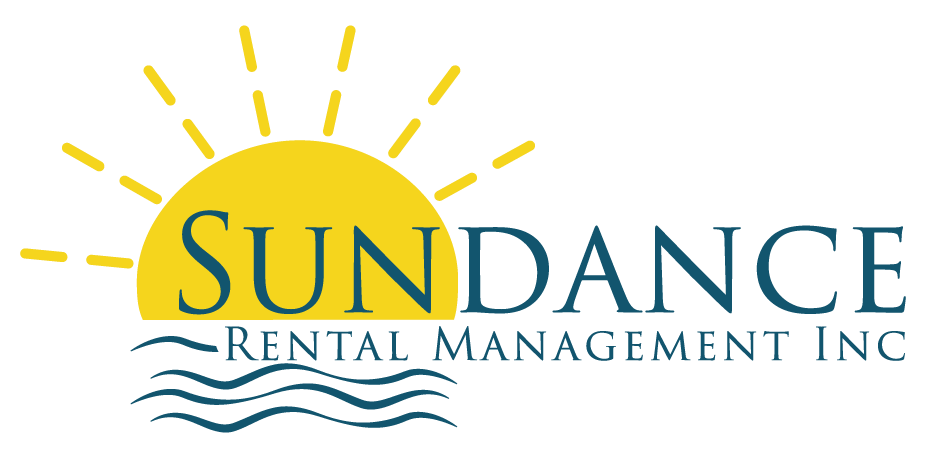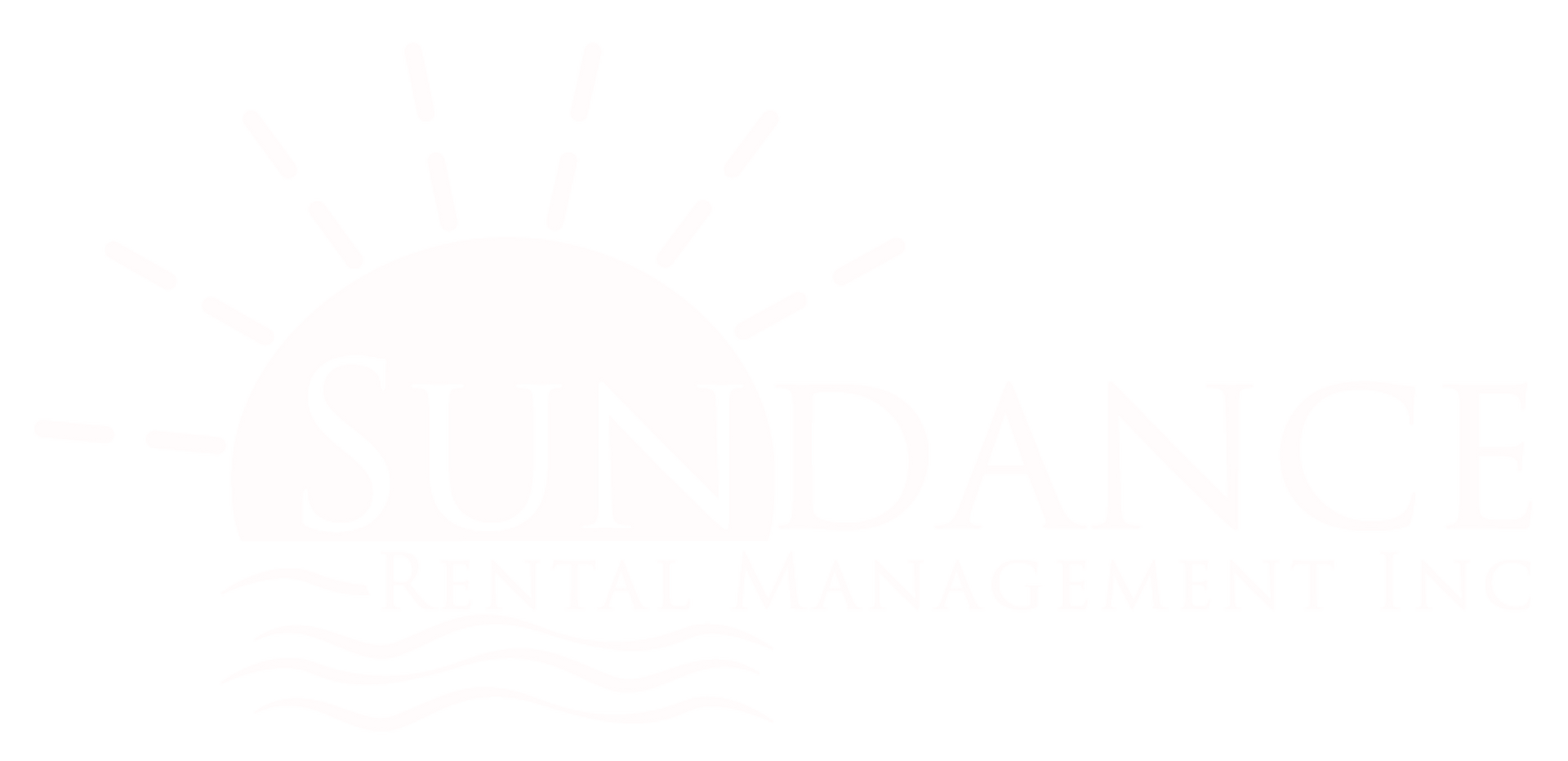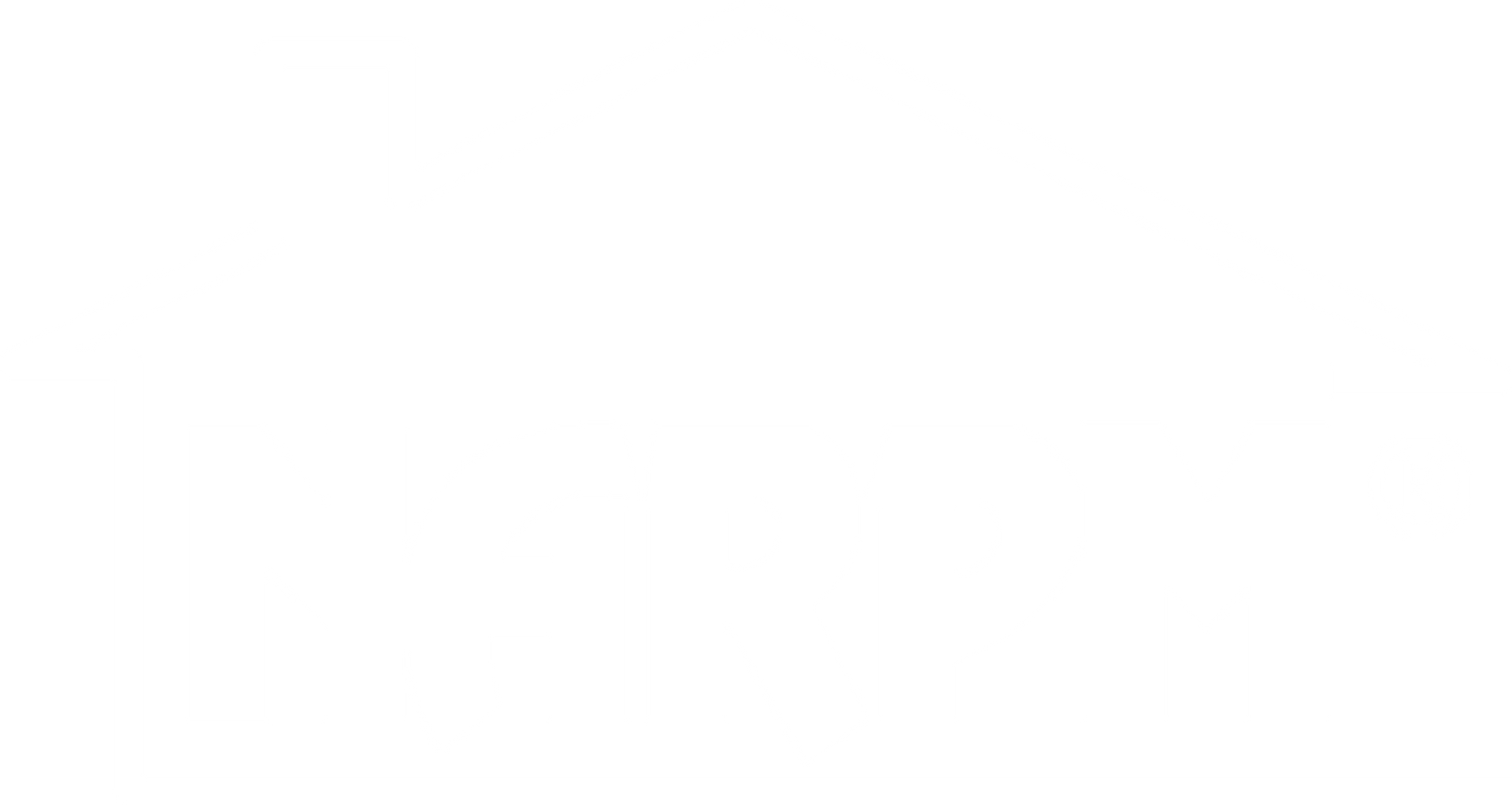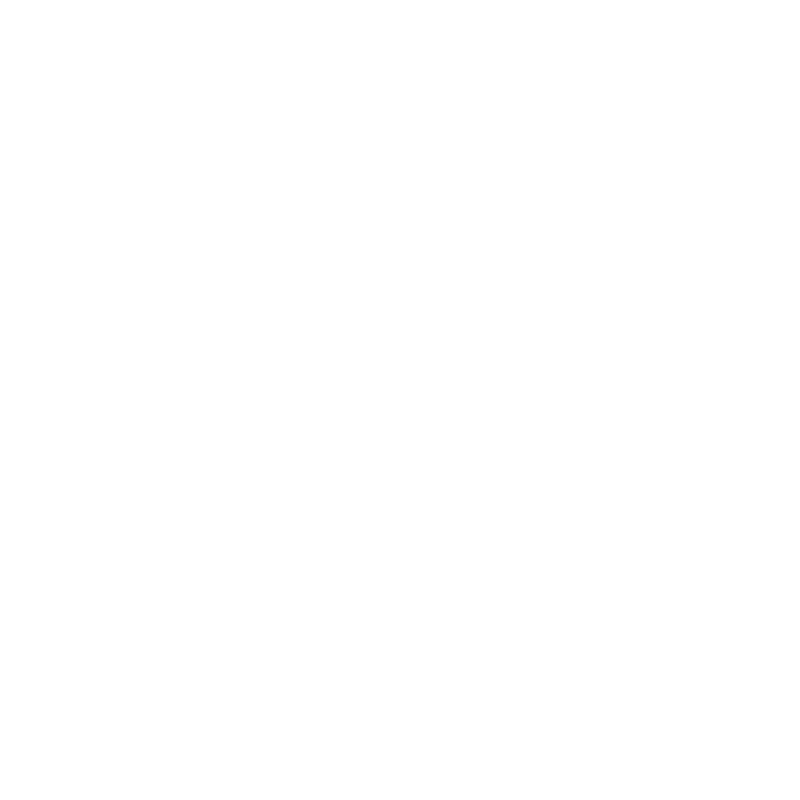489 Sandy Ridge Circle , Mary Esther, FL 32569
489 Sandy Ridge Circle , Mary Esther, FL 32569
Beautifully Updated 4 Bedroom Mary Esther Home!
Move-in special: $500 OFF of the first full months rent
Welcome to your new home, available to move-into September 26th! This gem perfectly combines elegance, modern upgrades, and everyday convenience. Ideally located in Mary Esther near Highway 98, you’ll enjoy quick access to shopping, dining, Hurlburt Field, and Navarre’s world-famous white sand beaches. This stunning 4-bedroom plus loft, 2.5-bath, two-story residence boasts a roof replacement in (2022), hurricane high-impact dormer windows, and an 8-foot privacy fence for peace of mind. The attached two-car garage and driveway parking provide ample space for vehicles and guests.
Inside, the spacious living room invites you to gather around the cozy fireplace, while the formal dining room and full eat-in kitchen featuring stainless steel appliances, generous cabinet and counter space, and new white quartz countertops make entertaining a breeze. Beautiful engineered hardwood floors grace the foyer, living room, primary bedroom, and walk-in closet, while plush Stainmaster carpet with an upgraded pad creates a comfortable retreat upstairs. The roomy primary suite offers both a relaxing tub and a separate stall shower. Three additional upstairs bedrooms, a full bathroom, and a versatile loft/office space provide plenty of flexibility for family or guests. Additional updates include new sinks and toilets, upgraded six-panel interior doors, elegant red oak stairs, a generator, and a leaf filter system for low-maintenance living.
Step outside to a stunning backyard oasis with gorgeous landscaping, a covered patio, and an open patio perfect for entertaining or unwinding after a day at the beach. Don’t miss this exceptional opportunity to own a beautifully maintained home that blends luxury, practicality, and an unbeatable location. Schedule your showing today, this one won’t last long!
Pets are considered case by case with a $300 per pet non-refundable pet fee (Subject to Owner Approval.
No smoking is permitted.
In addition to the rental amount, all Sundance Rental Management residents are enrolled in the Resident Benefits Package (RBP) for $25.00/month which includes liability insurance, credit building to help boost the resident’s credit score with timely rent payments, and much more! The benefits can be found on our website under Tenant FAQ.
Welcome to your new home, available to move-into September 26th! This gem perfectly combines elegance, modern upgrades, and everyday convenience. Ideally located in Mary Esther near Highway 98, you’ll enjoy quick access to shopping, dining, Hurlburt Field, and Navarre’s world-famous white sand beaches. This stunning 4-bedroom plus loft, 2.5-bath, two-story residence boasts a roof replacement in (2022), hurricane high-impact dormer windows, and an 8-foot privacy fence for peace of mind. The attached two-car garage and driveway parking provide ample space for vehicles and guests.
Inside, the spacious living room invites you to gather around the cozy fireplace, while the formal dining room and full eat-in kitchen featuring stainless steel appliances, generous cabinet and counter space, and new white quartz countertops make entertaining a breeze. Beautiful engineered hardwood floors grace the foyer, living room, primary bedroom, and walk-in closet, while plush Stainmaster carpet with an upgraded pad creates a comfortable retreat upstairs. The roomy primary suite offers both a relaxing tub and a separate stall shower. Three additional upstairs bedrooms, a full bathroom, and a versatile loft/office space provide plenty of flexibility for family or guests. Additional updates include new sinks and toilets, upgraded six-panel interior doors, elegant red oak stairs, a generator, and a leaf filter system for low-maintenance living.
Step outside to a stunning backyard oasis with gorgeous landscaping, a covered patio, and an open patio perfect for entertaining or unwinding after a day at the beach. Don’t miss this exceptional opportunity to own a beautifully maintained home that blends luxury, practicality, and an unbeatable location. Schedule your showing today, this one won’t last long!
Pets are considered case by case with a $300 per pet non-refundable pet fee (Subject to Owner Approval.
No smoking is permitted.
In addition to the rental amount, all Sundance Rental Management residents are enrolled in the Resident Benefits Package (RBP) for $25.00/month which includes liability insurance, credit building to help boost the resident’s credit score with timely rent payments, and much more! The benefits can be found on our website under Tenant FAQ.
Contact us:
































